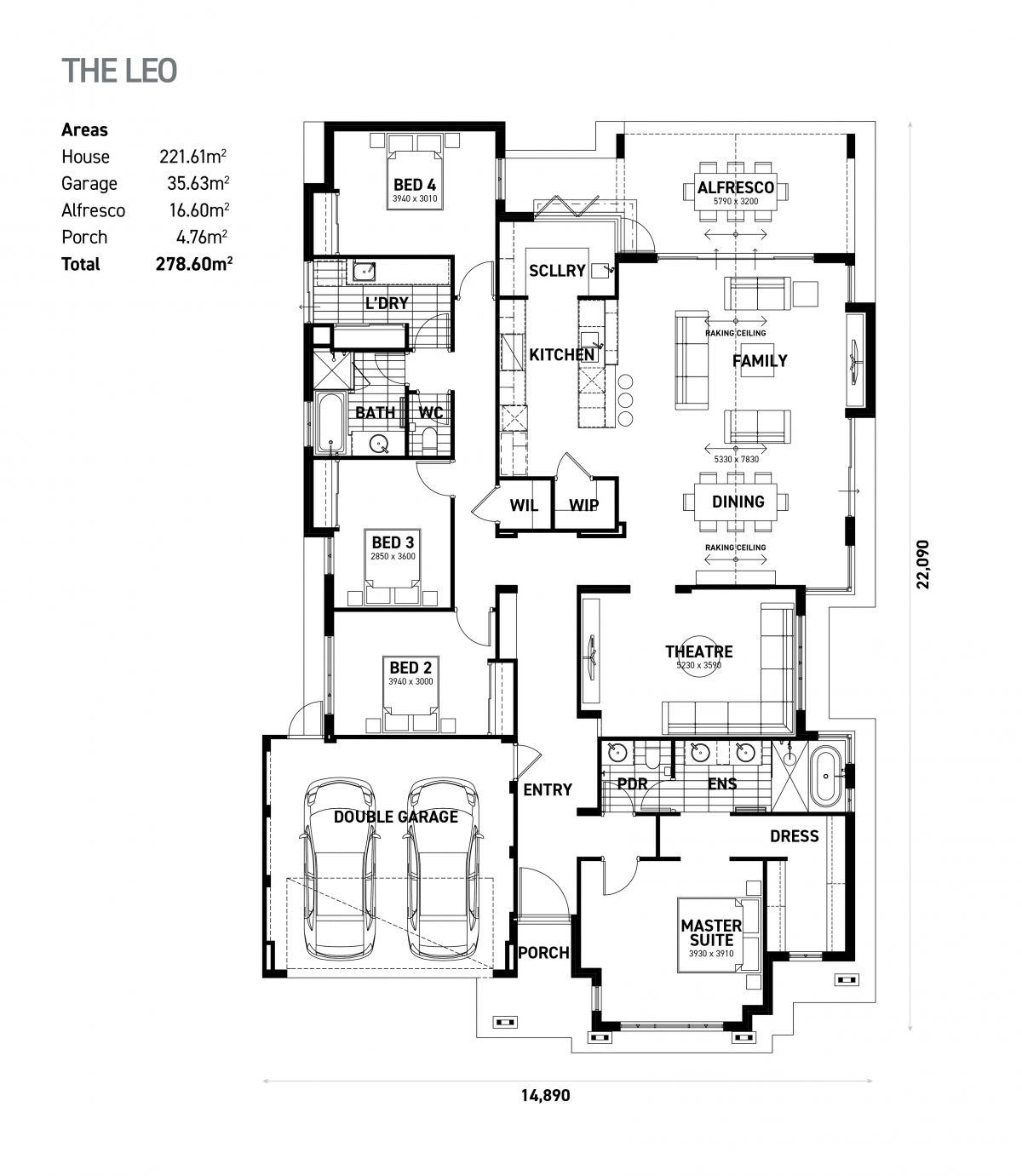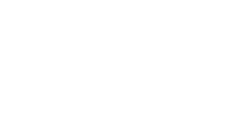The Leo is a stylish modern four-bedroom two-bathroom home to suit any growing family. The contemporary front elevation is certainly a standout in any street. The gourmet Kitchen delivers stone benchtops and a large separate scullery with ample cabinetry and a bi-fold servery window overlooking the Alfresco which also provides the ideal place to entertain.
The master bedroom features a hotel styled ensuite with an oversized double vanity, hobless rainwater shower, free standing bath and a feature Velux Skylight. The main living area also features raking ceilings leading through to the rear of the home to the generously sized Alfresco. The Leo also offers three minor bedrooms with built in robes and an oversized home theatre.
The Leo is another truly Ideal Home you’d be proud to call your own.
Floorplans
Enquire about:
The Leo
Enter your details below and one of our team members will get back to you as soon as possible.


